The Ottawa Hospital
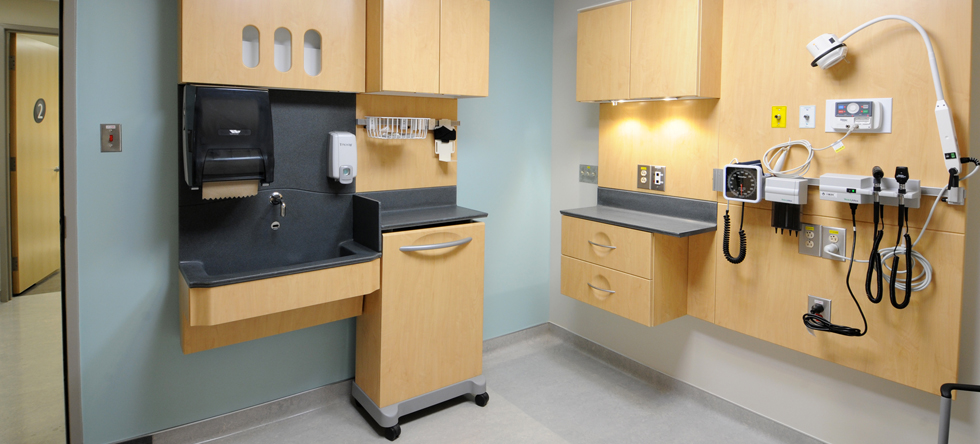
Since 2011, The Ottawa Hospital has been undergoing a major, multi-phase renovation which clearly illustrates the challenges many hospitals are facing today. Three in particular stand out: 1) renovating older spaces, often designed for acute in-patient care, into spaces that support and enhance ambulatory care; 2) making those spaces more welcoming and comfortable for patients while maintaining Infection Prevention Control (IPC) requirements; and 3) making the spaces as flexible as possible to allow for change to the physical space.
“Our basic philosophy was to create as many non ‘clinical’ settings as possible; eliminate the starkness and make it a warmer, more soothing environment, so that it’s a calming experience for patients,” states Frank Medwenitsch, Director, Planning & Capital Projects at The Ottawa Hospital.
“We wanted a completely new look to show that we are an up-to-date hospital delivering up-to-date care,” adds Sarah Carkner, Design Coordinator at the hospital, who oversaw the design elements of the project. “At the same time, we wanted a more comfortable feel, without the typical—and inflexible—built-in casework.”
PREPARING FOR CHANGES LARGE AND SMALL
Phase one of the renovation would entail creating two separate and distinct ambulatory care environments. One would include a Plastic and Reconstructive Surgery Centre, Vascular Surgery Clinic, Infectious Disease Clinic, and Wound Healing Centre created from space that was previously a cancer centre. The second would be new Thrombosis and Urology clinics in spaces that previously housed a lab and offices. The renovated spaces would also include five Procedure Rooms.
The spaces all varied greatly in size and shape. Flexibility was critical; the hospital wanted to be able to change the spaces easily on both micro and macro levels, from individual rooms that might need slight adjustments to improve functionality, to entire clinics that may need to be completely reconfigured/repurposed in the future.
As Ginny Winiker, Regional Account Manager, Herman Miller Healthcare, points out, “More and more hospitals today are finding that reconfigurable, adaptable components are a great solution for outpatient clinics that have a high potential for change in processes and procedures.”

The Ottawa Hospital’s multi-phased project included renovating a variety of acute care in-patient areas into ambulatory care environments.
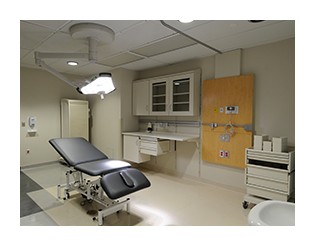
Co/Struc modular carts and C-Lockers keep instruments and supplies close by in the Procedure Room.
FLEXIBLE, ADAPTABLE
Given the challenges the hospital faced, Catherine McTernan, designer at Ottawa Business Interiors, the local Herman Miller dealership, felt that Herman Miller’s Compass system would be an ideal solution on all fronts. “It is a modular kit of parts that is extremely flexible and adaptable,” says McTernan. “Unlike millwork, which is usually drawn from wall to wall and fits in every nook and cranny, Compass is wall-hung and ‘floats’ on the wall, allowing it to fit into each room’s unique space,” she explains. “So from a design perspective, it made my job easy; when you’re drawing it out, you just create the typical elevation and ‘drop’ it into wherever it needs to go in that particular room, regardless of its size or shape.”
That Compass can be quickly removed, reorganized, and refreshed without demolition or lengthy downtime gives a hospital the ability to handle change gracefully while maintaining high levels of care. Hospitals can choose to pre-wire, pre-plumb, and pre-pipe behind Compass tiles, making it easier to access and maintain services without the mess, downtime, and IPC issues that come with tearing out walls. And, the way Compass is designed—up off the floor—makes it easy to clean around and under.
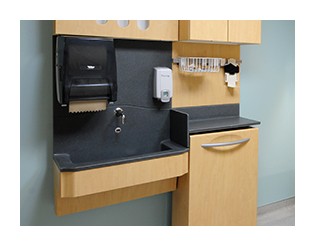
The “splashless” Corian sink, part of the Compass System, helps minimize the spread of infection and is extremely durable.
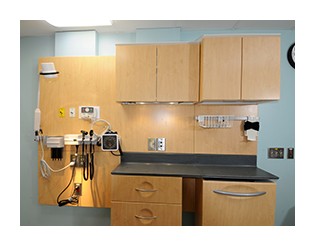
Compass can be pre-wired, pre-piped, and pre-plumbed making it easy to access for service and maintenance after installation.
ELIMINATING POTENTIAL HAZARDS
Compass also features a “splashless” sink which helps minimize the spread of infection. In fact, McTernan says the sink is “the shining star” of the Compass system.
“With porcelain sinks, whether dropped into the millwork or wall hung, you always had the potential for mold, because the seal is only as good as the caulking you put around it. Sooner or later there’s a leak,” says Medwenitsch. “So we’re moving to Corian countertops with integrated sinks because it eliminates that potential hazard; they’re also very durable.”
Winiker notes the Compass tiles and surfaces are also durable and designed with housekeeping in mind. “The shingled design on the tile keeps liquids from seeping into the infrastructure and the materials were designed to withstand frequent cleaning with harsh cleaners.”
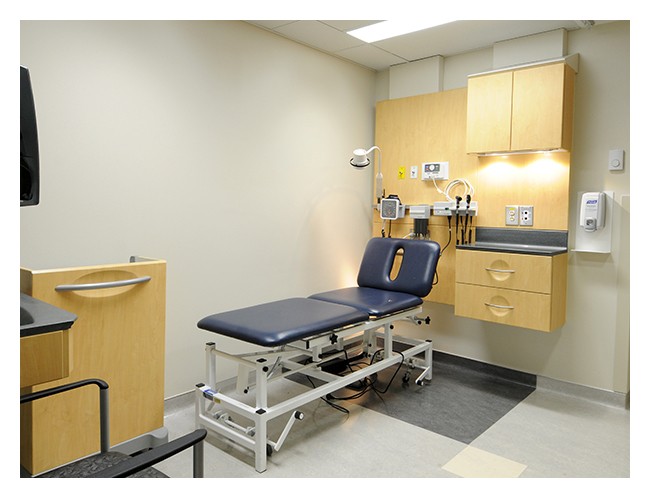
Compass fits into spaces of all shapes and sizes and because it’s off the floor, it’s easy to clean around, too.
STATIC VERSUS FLUID
As if to test Compass’s flexibility factor, some minor tweaks were required soon after staff began working in the new spaces. Compass passed with flying colors. “It was as simple as removing storage components and positioning them to better support the staff requirements, or replacing them with something else, using very few tools,” says McTernan. “Best of all, the hospital doesn’t have to shut down the clinic to make changes. They can do it quickly while continuing to treat patients.”
In fact, says Medwenitsch, “we went in over a weekend and made some adjustments after we moved in. We could never have done that with traditional built in millwork. Change is an inherent part of our world, and where millwork is static, Compass is fluid. We didn’t have a huge mess or debris to deal with afterwards, either.”
STORAGE SOLUTIONS
Herman Miller also modified some of the Compass storage solutions, making them deeper for supply-heavy areas, such as exam rooms. Co/Struc, another Herman Miller reconfigurable system that includes storage carts and cabinets, filled in where needed. “The hospital doesn’t have space for central storage, nor the staff for frequent restocking, so with the modifications and Co/Struc we were able to meet all their needs,” says Winiker.
Medwenitsch says Compass was a great match aesthetically as well. “We were using a lot of wood to get the warmth we wanted, along with artwork and other amenities, and the light scale of Compass makes the rooms feel open and spacious.”
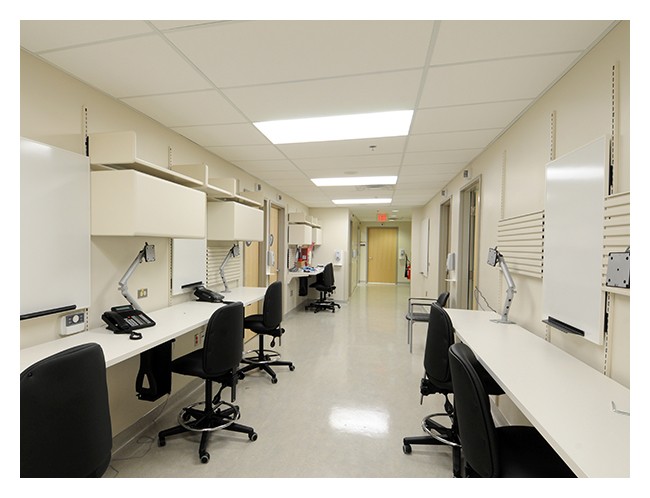
Flexible Flo Monitor Supports allow staff to get their work up off the surface and enables each user to adjust for proper posture.
Le Office Furniture Manufacturer
www.letbackrest.com
Address: No.12, Nanhua Road, LongJiang ,Shunde,Foshan, Guangdong, China (Mainland)
Email: sale@letbackrest.com
skype: kinmai2008

