Company Informations:
Le Health Office Furniture Manufacturer
www.letbackrest.com
Address: No.12, Nanhua Road, LongJiang ,Shunde,Foshan, Guangdong, China (Mainland)
Email: sale@letbackrest.com
skype: kinmai2008
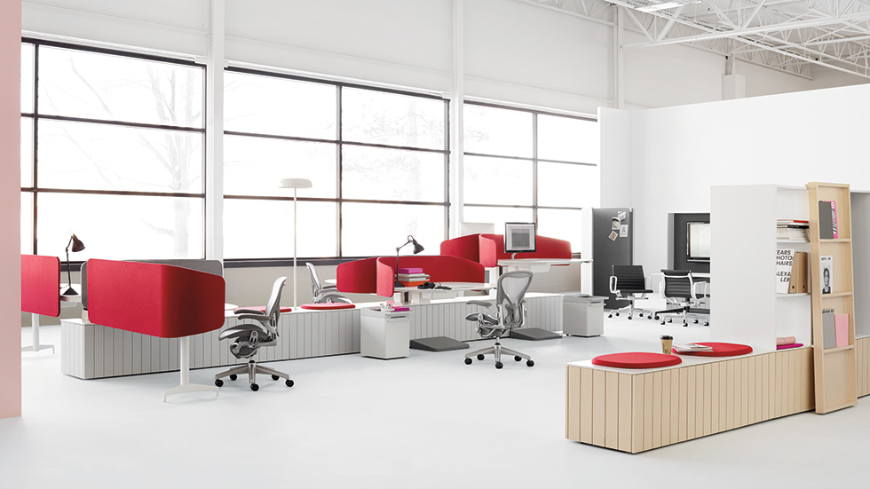
At a fundamental level, good business depends on a company’s ability to recognize good ideas, implement them, and grow their knowledge base. But where are ideas found, and how can a company capitalize on them effectively? It’s often imagined that good ideas are “somewhere out there,” not nearby. And there is certainly value in looking outside the company—to R & D, trade shows, news, competitors, or even crowdsourcing networks. But more often than not, good ideas come from within.
Collaboration, the creative act of sharing knowledge and developing new ideas among individuals working together, is now understood to be the key component of getting to these good ideas. It is the accelerator that increases business process time and effectivity. At its most productive, it is a working method that gains strength in collective momentum through individual contribution. But collaborating is not linear, where one idea leads directly to another, improving as it goes along and gaining consensus. Instead, the process is unpredictable and spontaneous, random, and a little chaotic.
Imagine a swimming pool, where multiple ideas are floating and bobbing around, sometimes meeting each other, then pushing off, crossing the paths of other ideas, and carrying on. Let’s take this pool to represent the unbounded open office plan. If an organization then adds swimming lanes to the pool, the new boundaries would appear to lend some efficiency. We could consider these lanes like a typical configuration of workstations. What had seemed like a chaotic world would now be superimposed with what looks like discipline. But this efficiency might be short-lived because the ideas
in the pool are only as good as the lane they are in. They are bounded by a linear concept, rather than moving freely in the open pool.
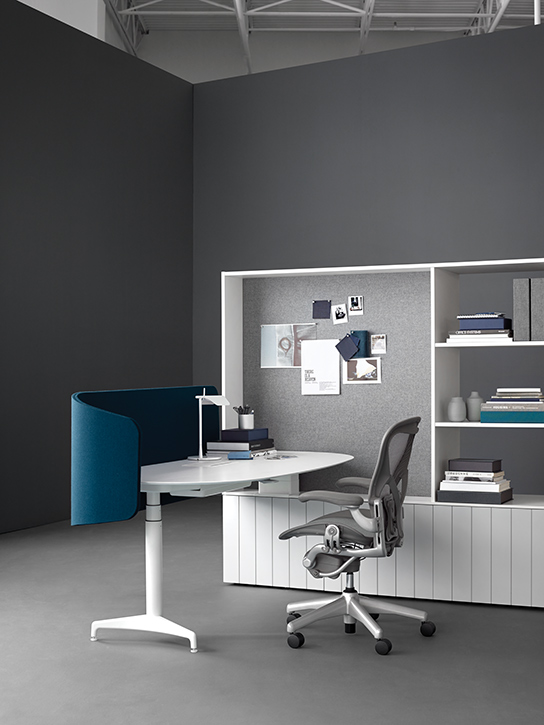
For me, this analogy highlights one of the key dilemmas organizations face in locating and promoting internal knowledge networks and supporting idea generation: The environments—the actual places where work happens—are unfavorable to these critical activities. The office paradigm honed by corporate real estate and the industries that serve it is one in which every drop of value is extracted from every available square inch of space. And the environment itself, for reasons of ease for the facility—not for the people working in it—has become standardized and homogeneous. These kinds of offices may be quantitatively efficient on one level, but they are not qualitatively effective at another. Increasingly, organizations are becoming aware of these true costs.
Another analogy might be found in education. Traditionally, classrooms have been subdivided into a grid. Each student had a small desk, aligned in a neat row with other students’ desks, which were all separated by a buffer space. This allowed the teacher, the central keeper of the knowledge, to pace the rows, making sure of authority and noting achievement on an individual basis. Any action requiring discipline was instantly visible. Individuals were arranged so that ideas could only be directed toward the teacher, rendering all but one student at a time relatively passive in the process. Teaching in
this manner reflects a prescriptive rather than a creative process and depends heavily on the strength of the teacher and the atmosphere she creates.
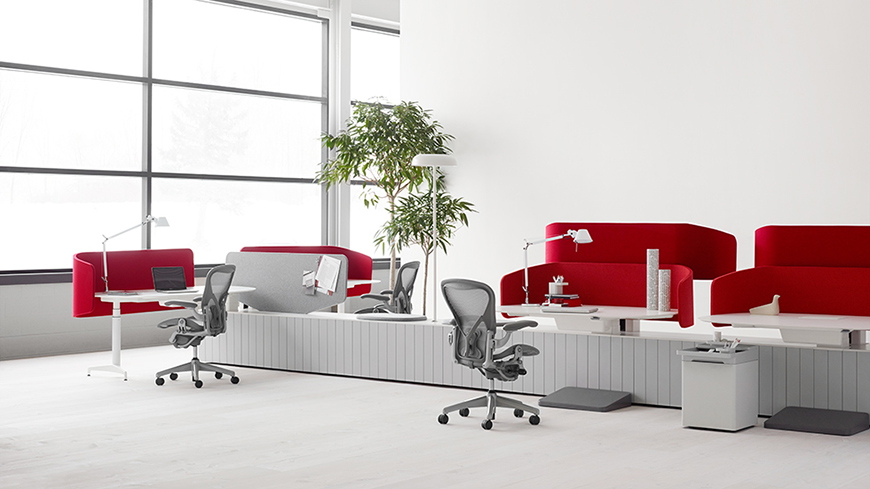
More recently, schools have begun to experiment with alternative room layouts and to acknowledge the influence that spatial arrangement can have on creative development. When clusters of students sit together, and children of different strengths are grouped at common tables, teamwork, camaraderie, and participation are encouraged. In this arrangement, social contact can thrive and productive knowledge sharing takes place. This shift is significant because children who are comfortable working together can solve problems together and learn from each other at an accelerated rate—faster and more consistently than learning just from the teacher. Classrooms that have adopted such structures have seen improvements in engagement and confidence, with an overall effect of increased well-being. These progressive schools foster social, collaborative skills because they know that individual minds prosper when there’s a common purpose, and that purpose comes naturally in an environment that encourages participation through clustering.
In this classroom analogy, one might also detect a fundamental shift in our attitudes about work. It is clear in comparing the two examples that they each have a different emphasis. In the former, it is to be educated—the didactic process. In the latter, it is to become educated—the communal outcome. There is significance in this. Organizations must ask themselves, is the point of work simply to do work? For the dedicated, creative knowledge builders and leaders that organizations want and need, just doing work is no longer enough. For responsible and motivated people today, work is merely the side effect of having real purpose.
So, if good ideas are what organizations want, and collaboration elicits good ideas, it becomes clear that when the typical office floorplate is separated into workstations, private offices, and meeting spaces, people find it very difficult to create and act upon good thinking. Even for people who ostensibly work side by side, it can be difficult to share and engage. If we accept this truth, then we might begin to more honestly shape
an atmosphere that encourages interaction between people. It might resemble constructive chaos.
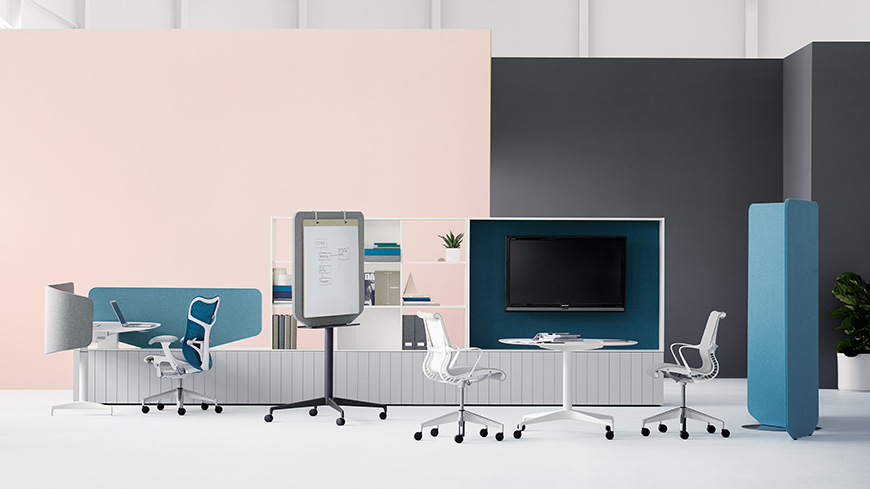
That is partly why our office is more like a workshop, where the tools of a kitchen
sit side by side with a band saw and a meeting table. While it might appear slightly scattered to an outsider—and very open—its aesthetic is a unique combination of utility and lightness (the white walls and deliberately white floors satisfy the Californian in me during London’s dark winter months). Of course, we are just a small group in our studio,
and we have the freedom to experiment on ourselves without the kind of impact or investment that large organizations face. But even so, there is clearly value in the
fact that our office reflects the character and culture of who we are and what we do. We’ve created the place where we want to work, and now that place shapes how we work together and what we produce.
So, how can a company create an environment that encourages the kind of constructive chaos that breeds good ideas, while addressing the prosaic needs of effectively and efficiently managing its facilities? We feel the answer lies in design. In our own office, furniture delineates the space. It encourages a certain set of behaviors and contributes to the feeling that we have when we are there together. In essence, what we’ve created within the walls of our own studio is analogous to the cluster within the creative classroom—a model that we believe allows organizations to address the question above. Configuring the office as a series of clusters, or neighborhoods, allows individuals to more readily interact, contribute, and belong. At the same time, it gives the organization
a scheme that is legible and manageable from a macro perspective. The design issue we ultimately faced with Locale was to create a new typology of systems furniture that would enable the creation of neighborhoods within an open plan office.
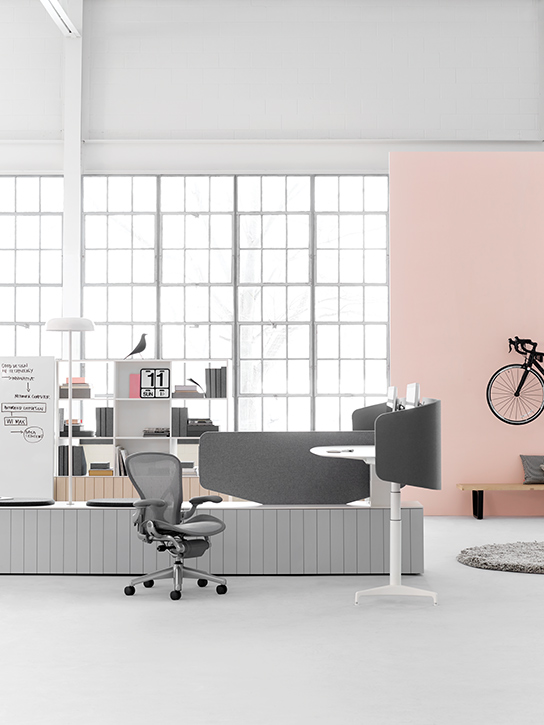
To accomplish this, Locale settings are comprised of different functional modules arranged along a kind of architectonic foundation called the Workbase that visually and structurally harmonizes the environment. We surmised that the Workbase, which wouldn’t need to move, could provide the additional benefit of housing things like cables, motors, and storage. Clad in vertical planks that reference the residential modernism of Scandinavia, the long and low Workbase provides a core for each Locale neighborhood. The Workbase’s unifying design (the planks have the additional benefit of obscuring where one unit ends and the next begins) allows for a composition of varied Locale units to be arranged in any number of configurations and yet always appear as a seamless whole. Taking the neighborhood analogy further, Locale is not unlike a common high street—or shopping district—where you might have a butcher next to a post office next to a tailor. The elements are each unique in their purpose, but they are held together, and given a kind of unity, by the street itself and the social interactions that are possible on it, across it, and around it.
With this foundation in place, we look to the parts that can move and adjust, which are rounded and welcoming, with relevant character and material. Locale includes a number of elements that acknowledge different work styles and preferences, and allow for personal adjustment and variation: Height-adjustable desks, partitions and screens, marker-boards, and caster-mounted tables all rearrange easily to allow people to work in the moment—with the tools and support they need readily at hand. Collaborative environments should allow for different types of working behaviors and postures: Sitting, standing, and perching are now all relevant ways of working—not just for ergonomics but also for gestural reasons that reflect both what tools and technology we are using to get our jobs done and how we are using them. Ultimately each Locale neighborhood can be designed and outfitted in service of the people who will use it.
The concept of the modern office came to prominence in an era when good business meant developing new capabilities, creating infrastructure, finding efficiencies, harnessing technology, and developing sound processes. These things are certainly still important, but we should question if the principles of office design from that era allow us to work to our maximum capabilities today. It’s increasingly clear that an organization’s greatest assets are its people and the creative knowledge forged by those people through relationships, participation, and ambition. Locale creates a work environment optimized for exactly this. It was designed to make it easier for people to work effectively—both as individuals and as groups. If people are more effective, if they’re functioning at a truly higher level because the environment in which they work helps them to access and propagate ideas, then they are more valuable than ever.
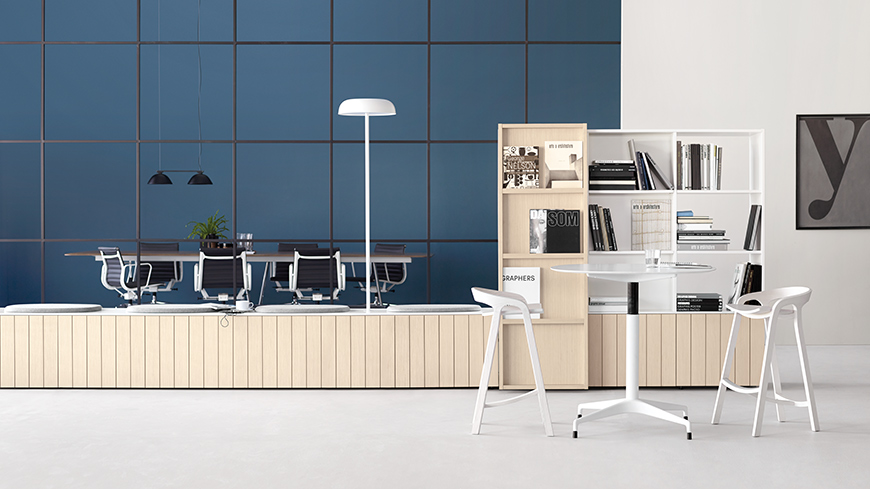
A Landing setting that utilizes Locale's Workbase as seating paired with Upper Shelving. In the background, an AGL Table flanked by Eames Aluminum Group Management Chairs make for an ideal Meeting Space setting.

